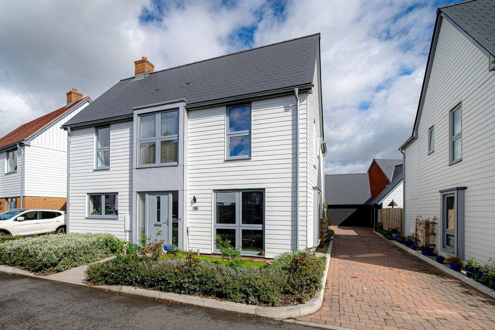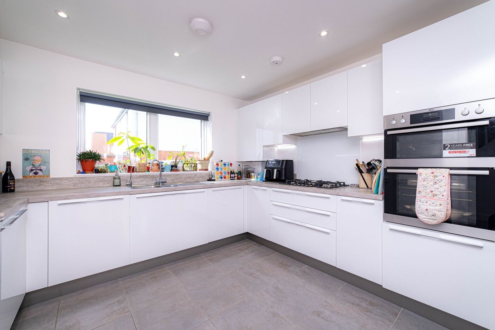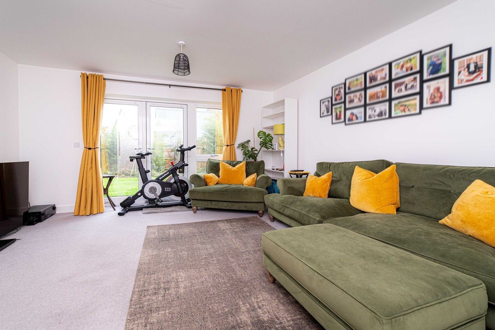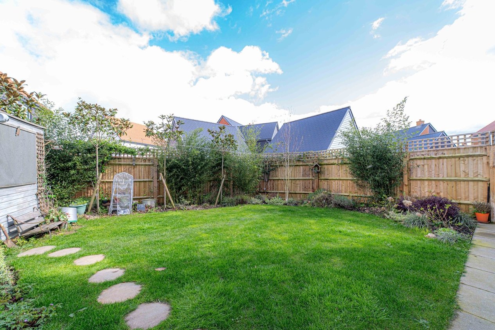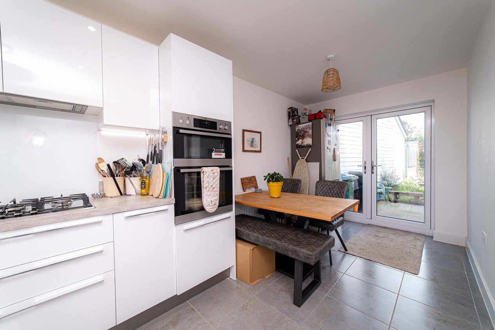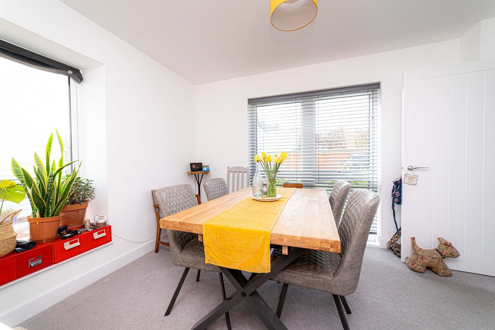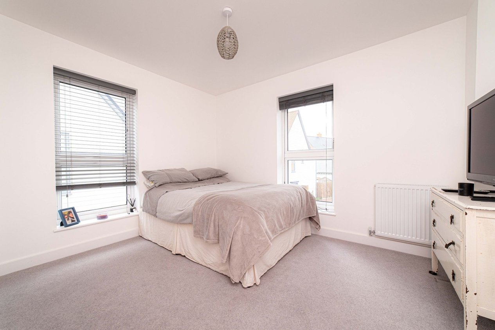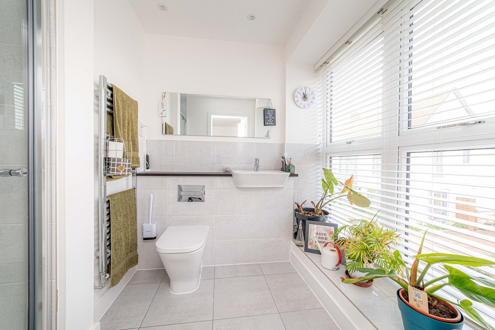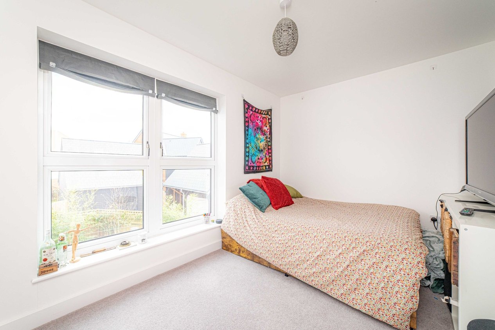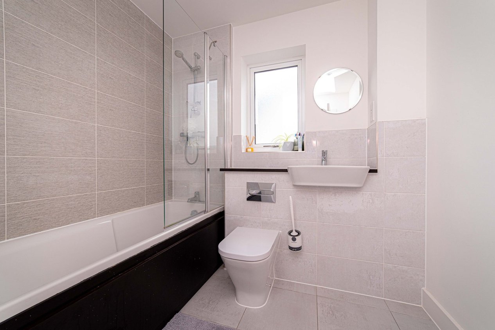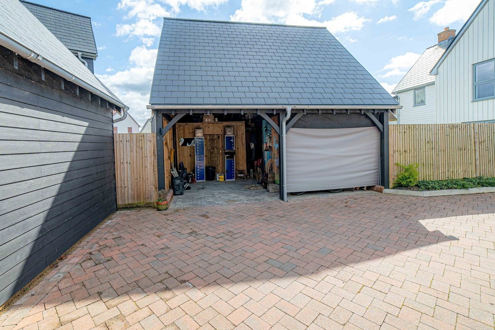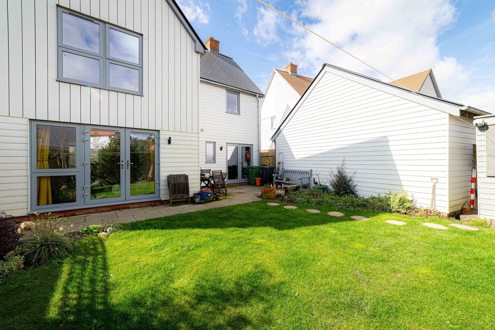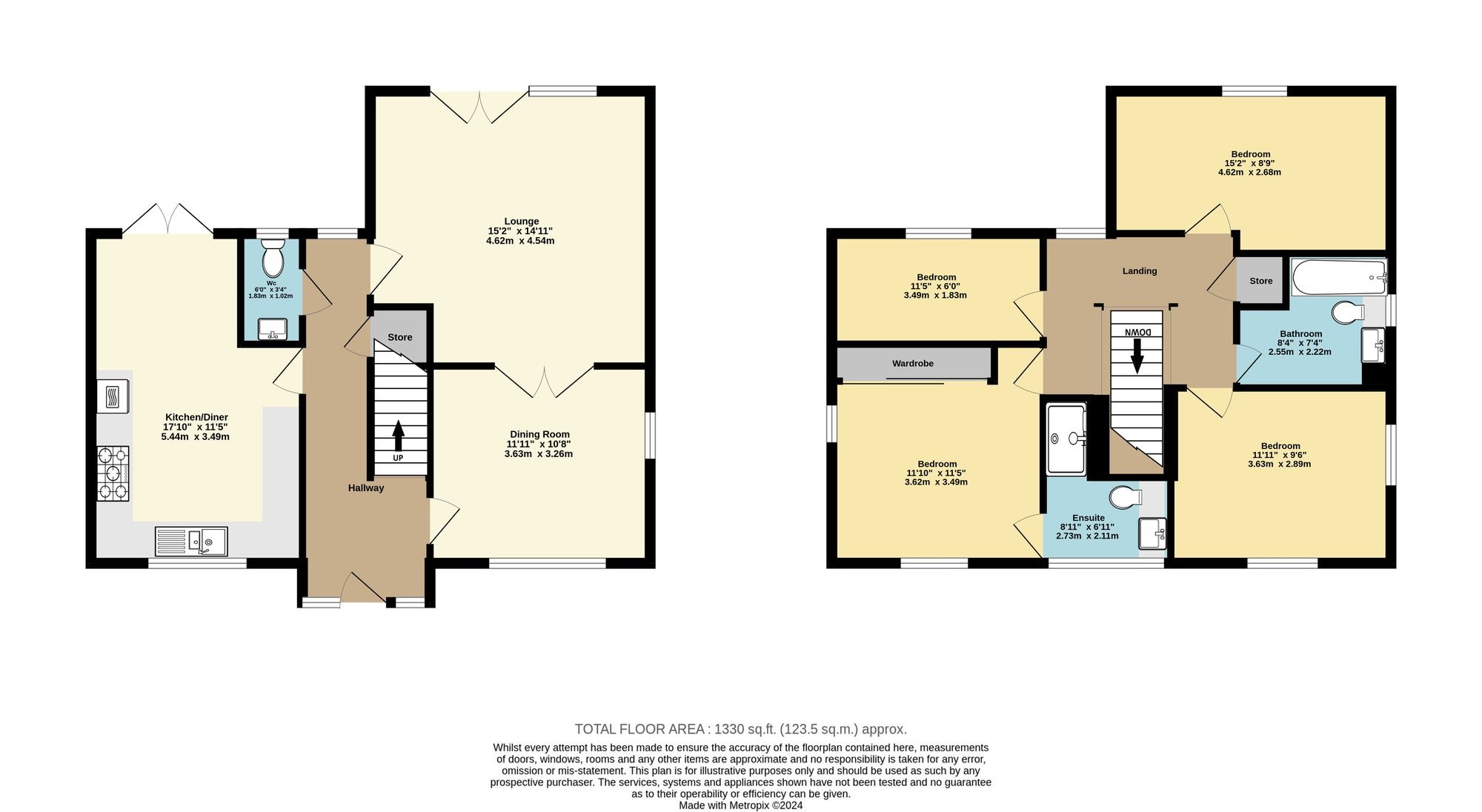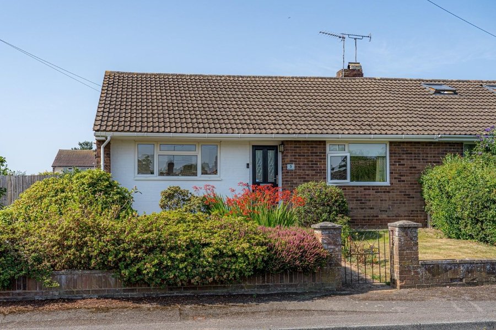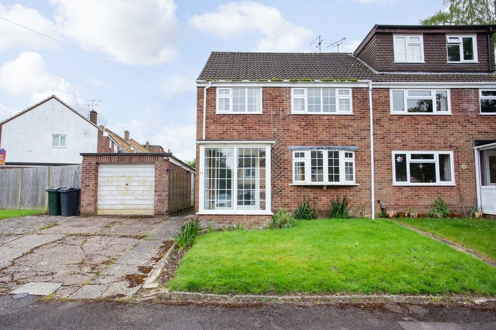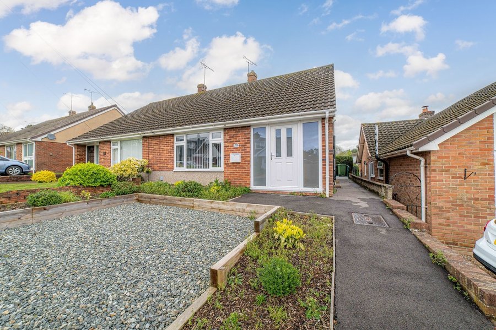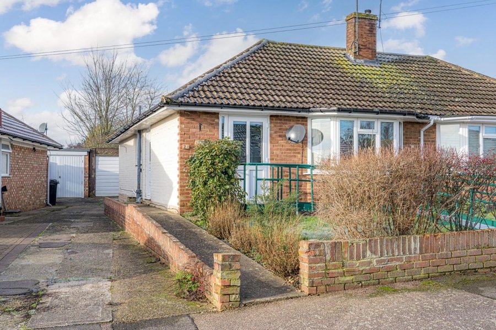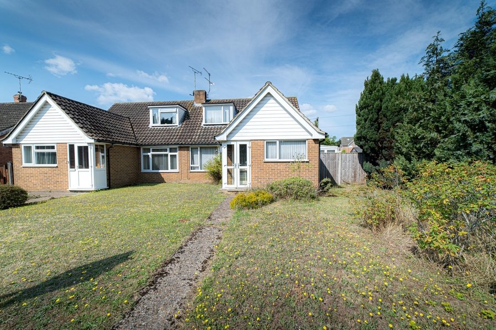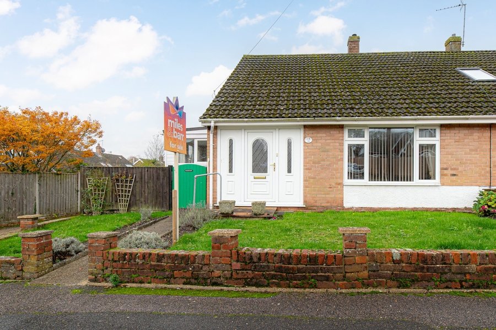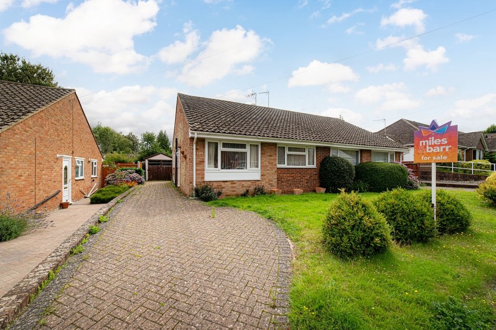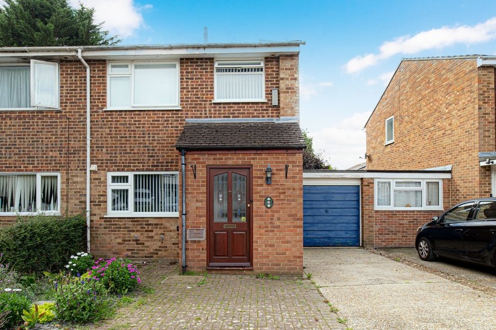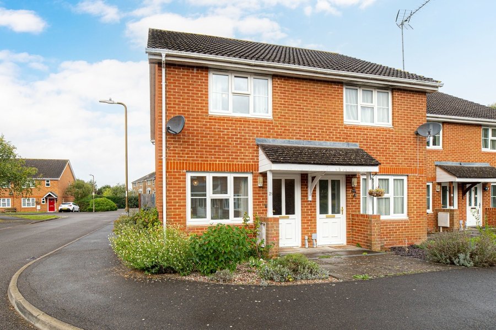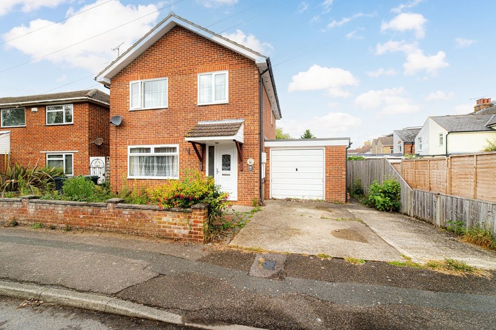Ringlet Close, Ashford, TN24
4 bedroom house - detached for sale
Executive Family Home | Open Plan Living Spaces | Immaculate Condition Throughout | Double Car Port | Popular Area | Convenient Transport Links | Remainder of New Build Warranty
This beautifully presented four bedroom detached home was built in 2021, and is situated on the popular Conningbrook Lakes development within easy reach of amenities and transport links. Internally the property comprises a welcoming entrance hall with views through to the garden, a generous lounge, contemporary fitted kitchen diner complete with integrated appliances, a dining room and a WC. Both the lounge and kitchen diner give access to the rear garden. The first floor offers four very well sized bedrooms serviced by a family bathroom and an en-suite shower room; the principal bedroom is complete by fitted wardrobes. Externally the property boasts a car port for two cars, and plenty of storage, and a generous yet low maintenance rear garden.
Please see the virtual tour and then call Miles and Barr to book your accompanied viewing.
These property details are yet to be approved by the vendor.
Identification checks
Should a purchaser(s) have an offer accepted on a property marketed by Miles & Barr, they will need to undertake an identification check. This is done to meet our obligation under Anti Money Laundering Regulations (AML) and is a legal requirement. We use a specialist third party service to verify your identity. The cost of these checks is £60 inc. VAT per purchase, which is paid in advance, when an offer is agreed and prior to a sales memorandum being issued. This charge is non-refundable under any circumstances.
Room Sizes
| Ground Floor | Leading to |
| Kitchen/Diner | 17' 10" x 11' 5" (5.44m x 3.49m) |
| Dining Room | 11' 11" x 10' 8" (3.63m x 3.26m) |
| Lounge | 15' 2" x 14' 11" (4.62m x 4.54m) |
| WC | 6' 0" x 3' 4" (1.83m x 1.02m) |
| First Floor | Leading to |
| Bedroom | 11' 11" x 11' 5" (3.62m x 3.49m) |
| En-Suite | 8' 11" x 6' 11" (2.73m x 2.11m) |
| Bedroom | 11' 5" x 6' 0" (3.49m x 1.83m) |
| Bedroom | 11' 11" x 9' 6" (3.63m x 2.89m) |
| Bathroom | 8' 4" x 7' 3" (2.55m x 2.22m) |
| Bedroom | 15' 2" x 8' 10" (4.62m x 2.68m) |
