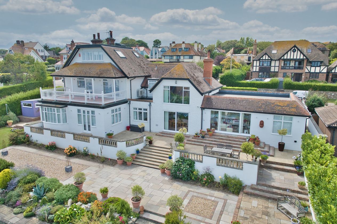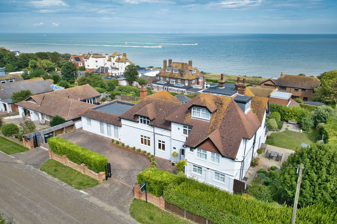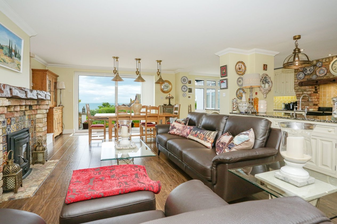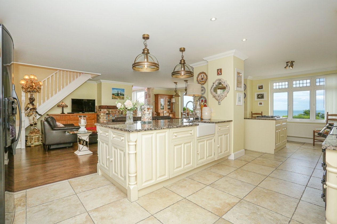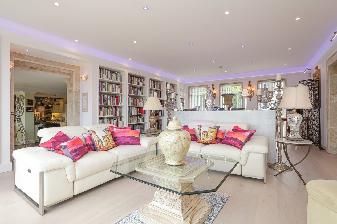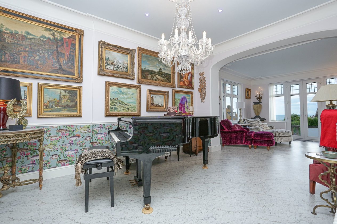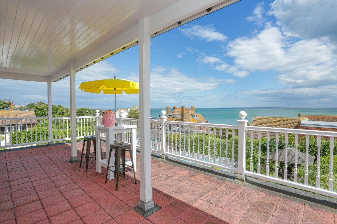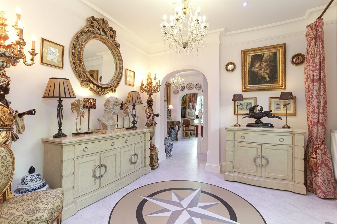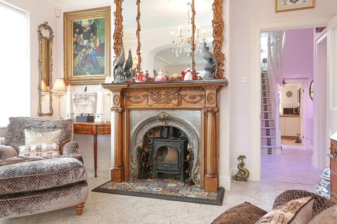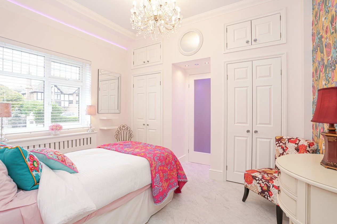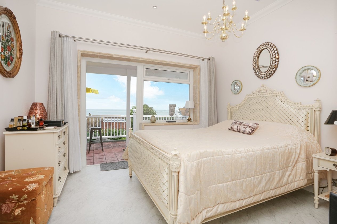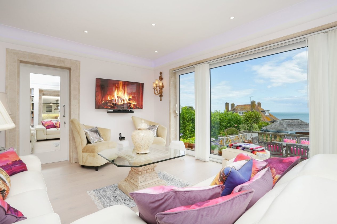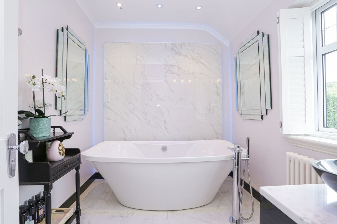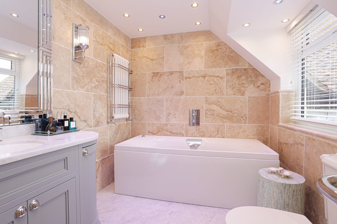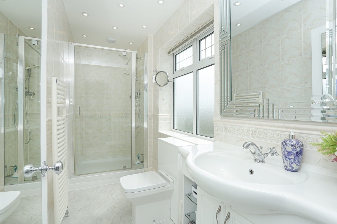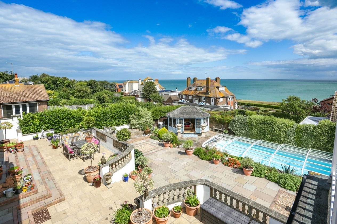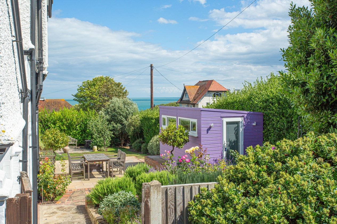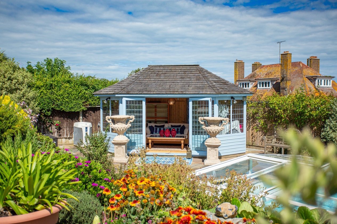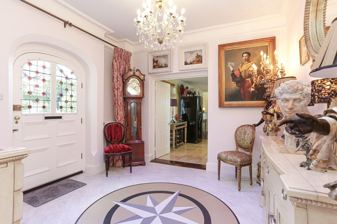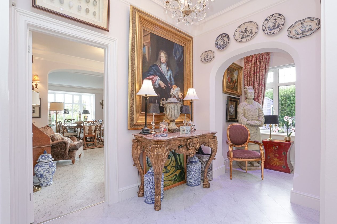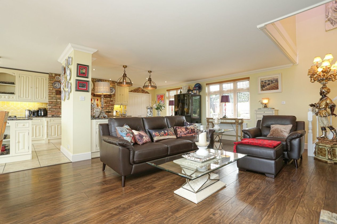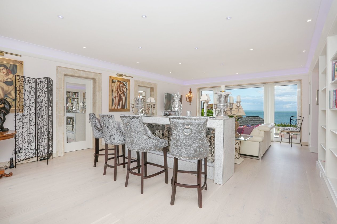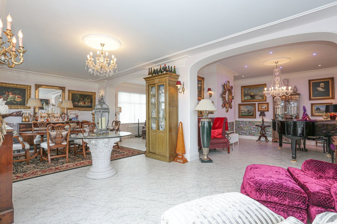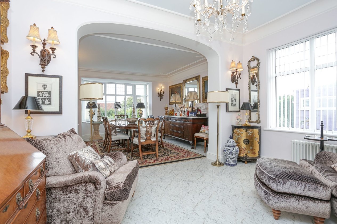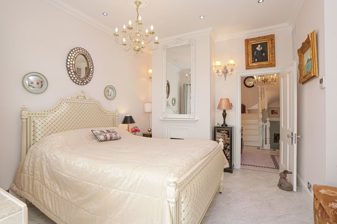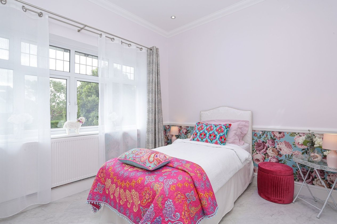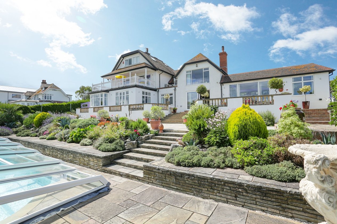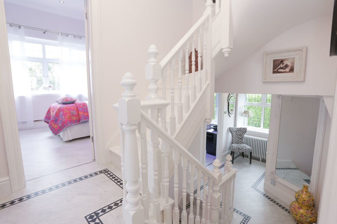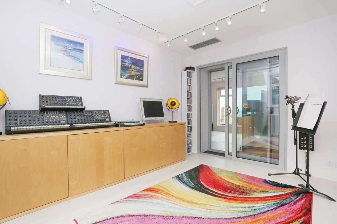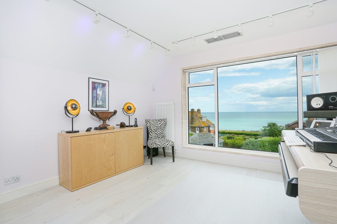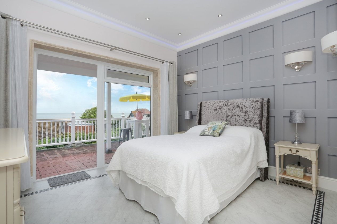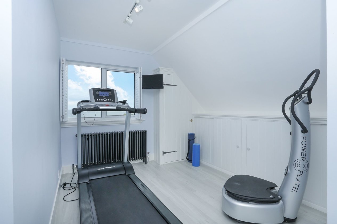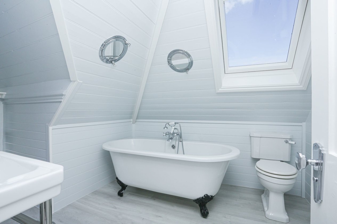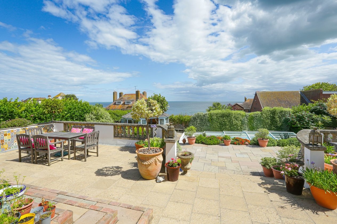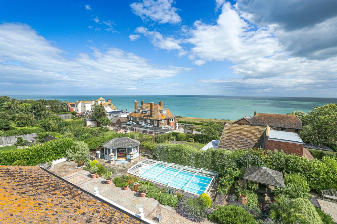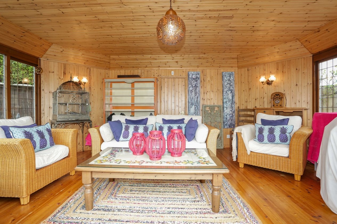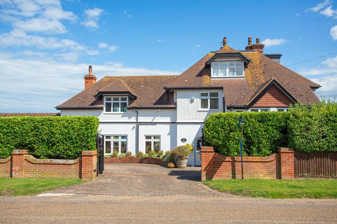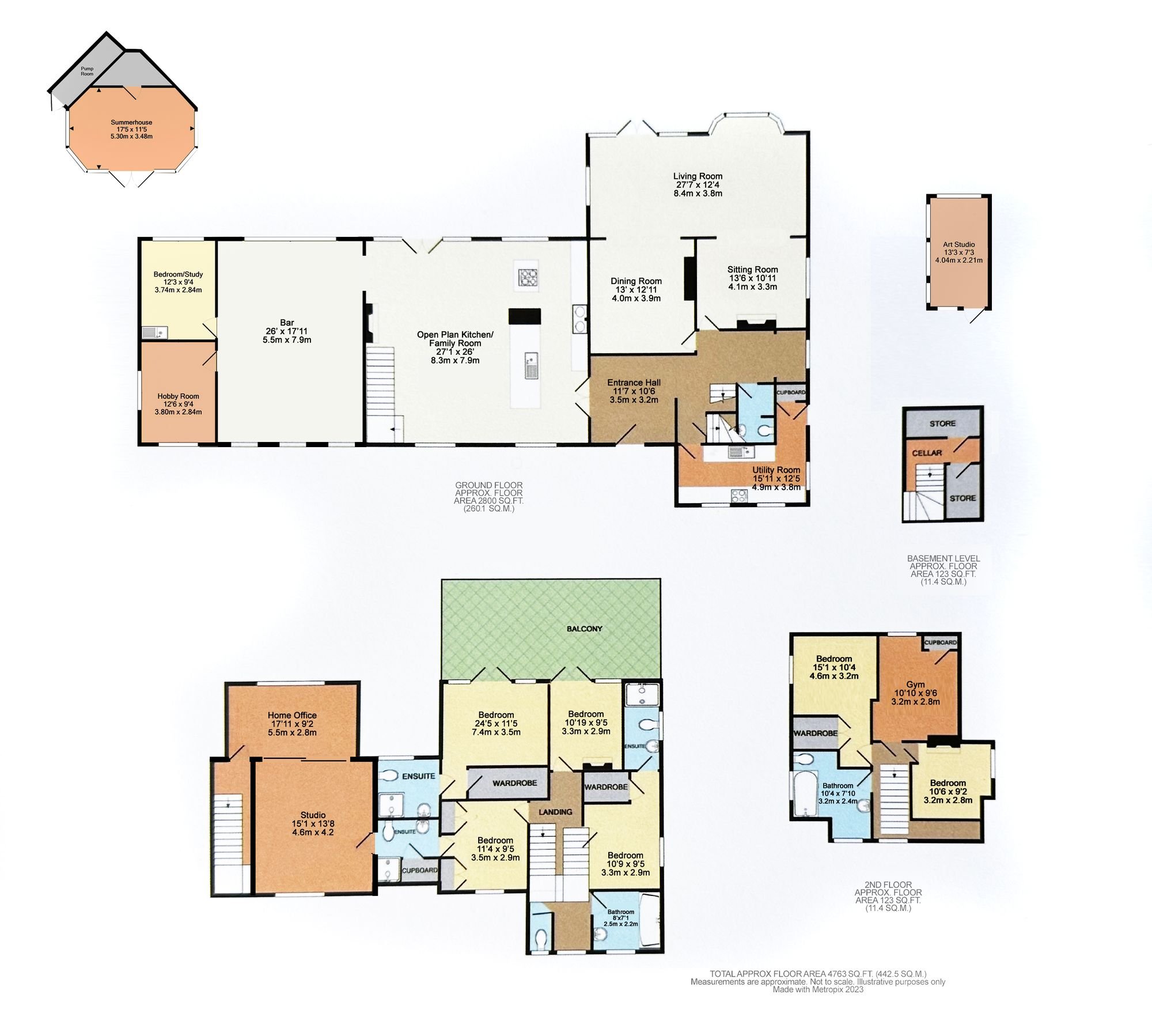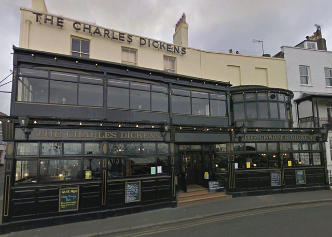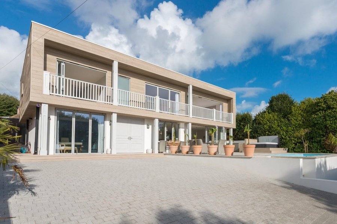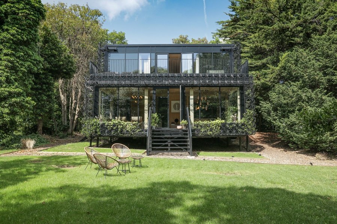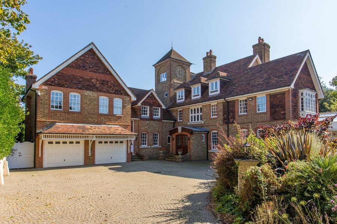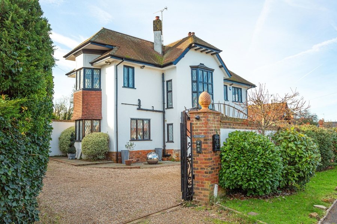North Foreland Avenue, Broadstairs, CT10
9 bedroom house - detached for sale
Introducing Sea House, a pretty coastal home found within the prestigious North Foreland Estate, one of Kent's most coveted residential locations. Embodying a rich history spanning over a century, this private estate rests upon a chalk headland and is adorned with individually designed homes, including the timeless beauty of Sea House, believed to have been built in the 1920s. Offering a blend of unrivalled quality and idyllic living, this residence enjoys a unique and stunning seaside setting.
This breath-taking home spans three floors, offering extensive accommodation that perfectly frames picturesque views of the landscaped gardens, swimming pool, with the sparkling sea as a stunning backdrop, presenting an unrivalled seaside residence.
The property combines fantastic living accommodation and bespoke fixtures throughout. Sea House boasts nine bedrooms, two bathrooms, and three en-suite bathrooms. Four well-appointed reception rooms invite relaxation and entertainment, while practical amenities like a cloakroom and a utility room make the property perfectly practical. Notably, the master bedroom features a generous terrace overlooking the sea, offering peace and tranquillity.
Sea House includes a large entertainment area that can suit a variety of uses and offers two separate study rooms just off making working from home a breeze.
Externally there is a summer house, complete with a kitchenette, providing an ideal spot for leisurely gatherings. The outdoor space surrounding the property encompasses beautifully landscaped gardens and a carriage drive, accessible through electric gates, adding an element of privacy and luxury to this family home.
In conclusion, Sea House represents a harmonious fusion of timeless elegance and modern comfort. With its captivating history, idyllic setting, and impressive array of features, this home is a masterpiece that promises to leave a lasting impression for those seeking the ultimate coastal retreat in Broadstairs.
Identification checks
Should a purchaser(s) have an offer accepted on a property marketed by Miles & Barr, they will need to undertake an identification check. This is done to meet our obligation under Anti Money Laundering Regulations (AML) and is a legal requirement. | We use a specialist third party service to verify your identity provided by Lifetime Legal. The cost of these checks is £60 inc. VAT per purchase, which is paid in advance, directly to Lifetime Legal, when an offer is agreed and prior to a sales memorandum being issued. This charge is non-refundable under any circumstances.
Room Sizes
| Entrance | Leading to |
| Entrance Hall | 11' 6" x 10' 6" (3.50m x 3.20m) |
| Utility Room | 16' 1" x 12' 6" (4.90m x 3.80m) |
| WC | WC |
| Sitting Room | 13' 5" x 10' 10" (4.10m x 3.30m) |
| Living Room | 27' 7" x 12' 6" (8.40m x 3.80m) |
| Dining Room | 13' 1" x 12' 10" (4.00m x 3.90m) |
| Open Plan Kitchen/Family Room | 27' 3" x 25' 11" (8.30m x 7.90m) |
| Bar | 18' 1" x 25' 11" (5.50m x 7.90m) |
| Bedroom/Study | 12' 3" x 9' 4" (3.74m x 2.84m) |
| Hobby Room | 12' 6" x 9' 2" (3.80m x 2.80m) |
| Basement | Cellar and Storage |
| First Floor | Leading to |
| Bathroom | 8' 2" x 7' 3" (2.50m x 2.20m) |
| Bedroom | 10' 10" x 9' 6" (3.30m x 2.90m) |
| Bedroom | 10' 10" x 9' 6" (3.30m x 2.90m) |
| En-Suite | En-suite |
| Bedroom | 24' 3" x 11' 6" (7.40m x 3.50m) |
| En-Suite | En-Suite |
| Bedroom | 11' 6" x 9' 6" (3.50m x 2.90m) |
| En-Suite | En-Suite |
| Studio | 15' 1" x 13' 9" (4.60m x 4.20m) |
| Home Office | 18' 1" x 9' 2" (5.50m x 2.80m) |
| Second Floor | Leading to |
| Bedroom | 10' 6" x 9' 2" (3.20m x 2.80m) |
| Gym | 10' 6" x 9' 2" (3.20m x 2.80m) |
| Bedroom | 15' 1" x 10' 6" (4.60m x 3.20m) |
| Bathroom | 10' 6" x 7' 10" (3.20m x 2.40m) |
| External | Leading to |
| Art Studio | 13' 3" x 7' 3" (4.04m x 2.21m) |
| Summer House | 17' 5" x 14' 8" (5.30m x 4.48m) |
